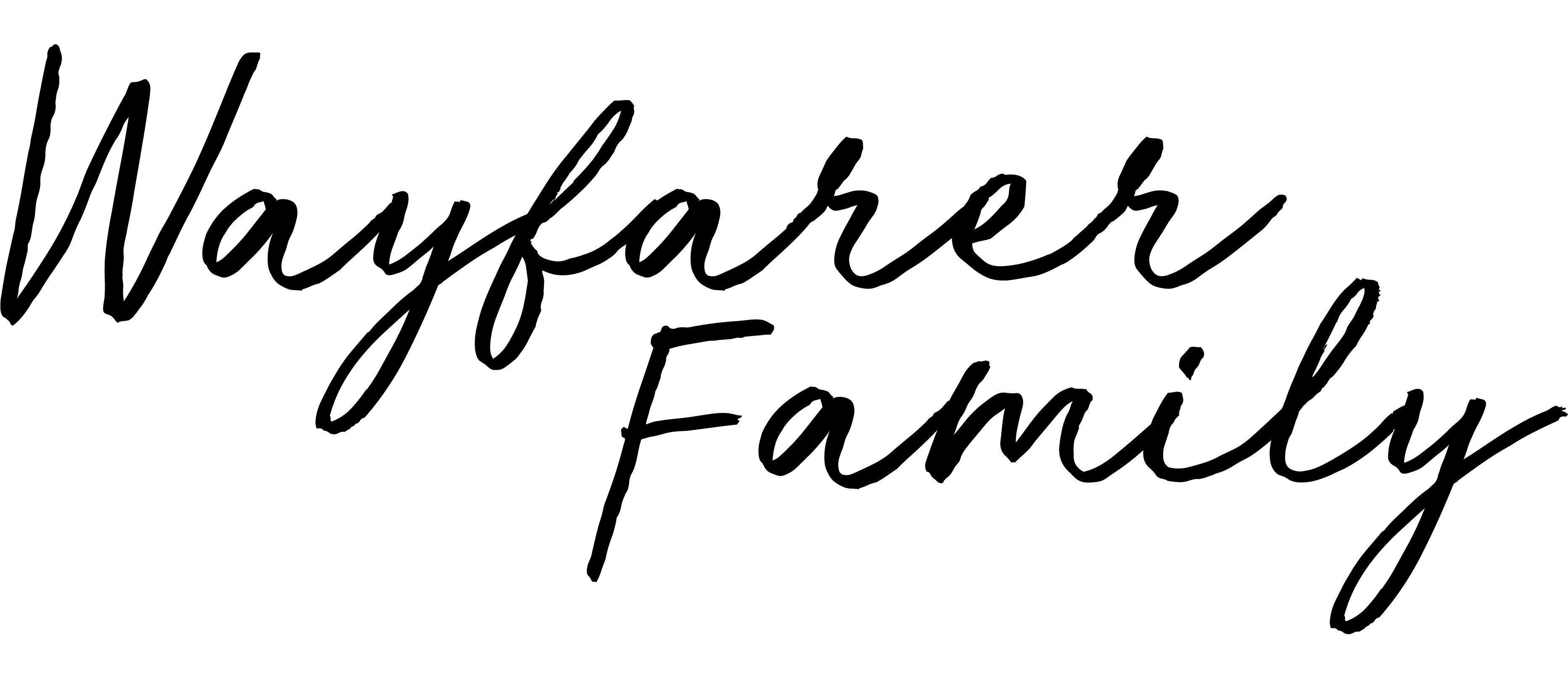Our new Shanghai home. “After” pictures to come once we finish setting up and furnishing the place in the next few weeks. All of these photos are from when we toured the house in May.
.jpg)
Exterior needs a little love =)
.jpg)
From the front door you enter the Living/Dining Room
.jpg)
Sliding doors off of the dining room to the backyard. More sliding doors also lead out from the family room/kitchen area.
.jpg)
.jpg)
Our little jungle.
.jpg)
LOVE LOVE LOVE the ivy!
.jpg)
.jpg)
Living/Dining room looking back towards the front door from the sliding doors.
.jpg)
Stairway leading to the second floor, complete with built-in baby gates!
.jpg)
Powder room.
.jpg)
Hallway to the kitchen/family room area. Pantry is the doorway off to the right.
.jpg)
Kitchen and family room.
.jpg)
Love this kitchen! No more back aches from bending over the low counter tops in our apartment.
.jpg)
Family room.
.jpg)
Kitchen from the family room.
.jpg)
2nd Floor landing.
.jpg)
First room to the left, our art room/office.
.jpg)
Art room terrace.
.jpg)
Second room to the left, our guest bathroom… aka the Chinesey bathroom.
.jpg)
.jpg)
.jpg)
Straight ahead of the stairs… Isla’s nursery!
.jpg)
First thing to go is that light fixture.
.jpg)
Love all the light her room gets!
.jpg)
Isla’s terrace.
.jpg)
Off the right of the stairs, our guest room.
.jpg)
It’s very spacious… and we love visitors!
.jpg)
Stairway leading to 3rd floor master suite… and another built in baby gate.
.jpg)
.jpg)
Master suite entrance view to the left… bathroom and closets.
.jpg)
Master bathroom.
.jpg)
Counter needs refinishing, but offers lots of space.
.jpg)
.jpg)
.jpg)
.jpg)
Master suite entrance view straight ahead… terrace.
.jpg)
Can’t wait to make use of this space!
.jpg)
Master bedroom.
.jpg)
.jpg)
So much greenery! Love the views!
.jpg)
.jpg)
.jpg)
.jpg)
Celebrating with our realtor, John!



